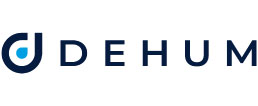Consultancy Design
At DEHUM, we can provide a consultancy role, supporting our clients with complete turnkey solutions, whatever the application. Our in-house design team use the latest Solidworks 3D design software to produce detailed project drawings, and this provides clients with realistic visualisation of how their project will look. The essential advantage of a design package like Solidworks is that everything can be produced, from a large, complete building to 3D general arrangement drawings to assemblies and technically detailed manufacturing drawings. The design software package allows us to import the clients existing CAD and DWG files which can then be incorporated into our 3D models and layouts.
As with the above general arrangement drawing, we were able to show our client how the positioning of external equipment will look on their installation. This also enabled our client to relay this information to their landlord for approval. The drawing also shows the internal, ceiling mounted units and the routes for the connecting services.
The drawing was created by importing our client DWG files of the building plan views into Solidworks and overlaying them with 3D models of our equipment, ducting, and cable runs. The resulting drawing gave our client a very realistic view of the whole installation and how this would impact their building.











